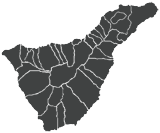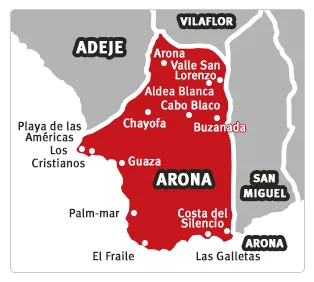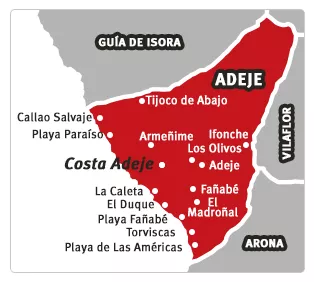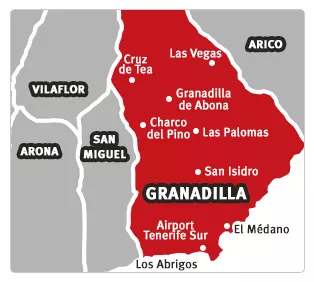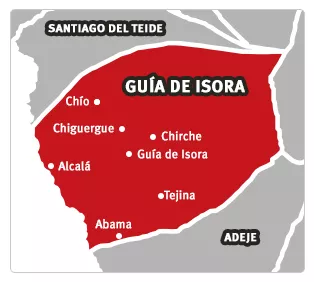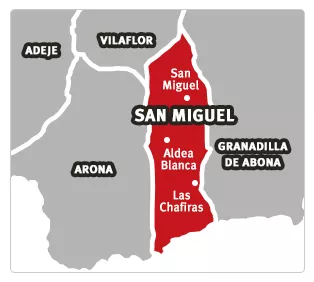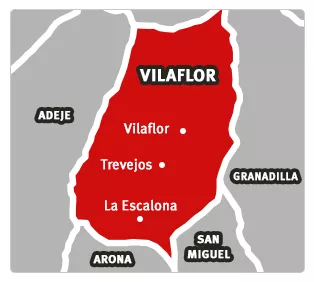Home for sale in Home
Tenerife, Guía de Isora, Guia de Isora
| Reference | 04012 |
|---|---|
| Rooms | 3 |
| Bathrooms | 2 |
| Toilets | 0 |
| Floor | 3 |
| Internal area | 240 m² |
| Furniture | included partially |
| Kitchen | independent |
| Swimming pool | no |
| Garage | private garage |
| Energy certificate | |
| Last Update | 23-01-2024 |
Facilities
Detached chalet without neighbors. The house has 3 floors. The main floor has 3 bedrooms, two bathrooms, large balcony, living room, kitchen and utility room. On the second floor is the terrace with a room that can be used as a storage room and the third floor is made up of a garage for 2 cars and two motorcycles and a large office. The house has two main doors, one that faces the main road and another that faces Pérez Galdós Street

