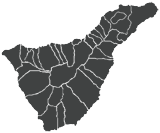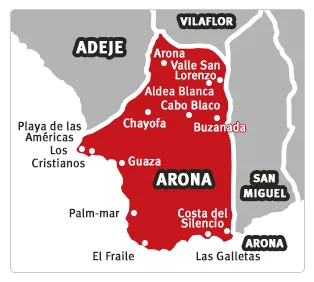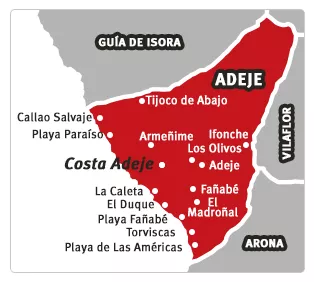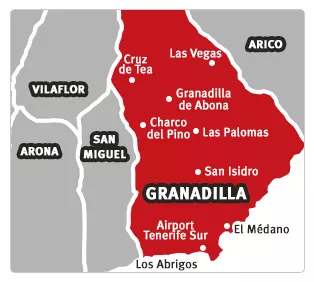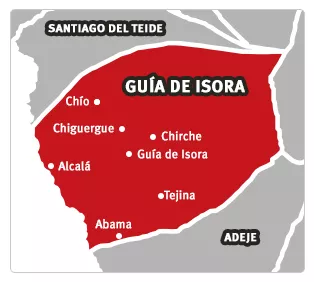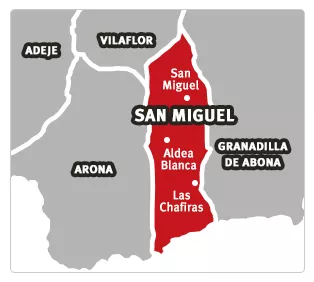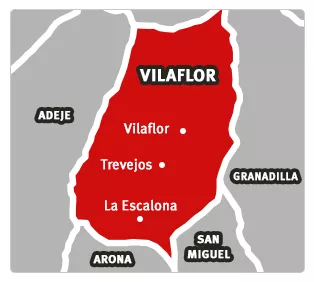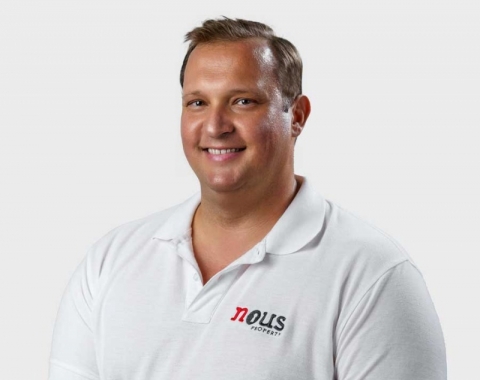We are pleased to present Olivina, a spectacular detached villa in El Madroñal, Adeje, Tenerife. This impressive two-story residence, with 5 bedrooms and 4 bathrooms, combines contemporary architecture with clean lines and clear fronts, representing modern living in a dreamlike setting. Villa Olivina offers a luxury experience at the highest level, thanks to its bright and comfortable interior design.
Upon entering the villa, you will be greeted by a ground floor that features a spacious living room and a high-end kitchen of 57.75 m², equipped with integrated appliances. On this floor there is also a 6.20 m² bathroom and a 20 m² bedroom. The exterior of this ground floor includes a garden, an entrance porch of 10.30 m², a pergola of 10.80 m², and three additional porches with surfaces of 23.70 m², 18.35 m², and 9.55 m² respectively. In addition, a 56.80 m² solarium offers the perfect space to relax and enjoy the sun.
The upper floor of the villa houses the master bedroom with an 8.55 m² dressing room and a 6.85 m² private bathroom. In addition, there are two additional bedrooms, each of 9.90 m², and a shared bathroom of 5.80 m². The exteriors of this floor include a 24.50 m² terrace and a 14.55 m² porch, as well as a second 8.30 m² terrace, from where you can see partial views of the sea.
Olivina's basement offers exceptional functionality with an 8.30 m² machine room and a 120.50 m² garage, providing ample space for vehicles and storage. There is also an additional room of 22.40 m² that can be used according to the owner's needs.
As for the exterior, the villa has a private heated pool of 31.10 m², equipped with lights and a water heating system, ideal to enjoy all year round. In addition, a 19.45 m² patio and a 0.80 m² garbage room complete the outdoor spaces.
The villa is equipped with top quality materials, selection of the best aluminum frames for the windows, double glazing against acoustic and thermal transmission, and all enclosures thermally and acoustically insulated. Includes solar panels, hot/cold air conditioning in all living rooms, pre-installation of internet, alarms, home automation, security cameras, automatic electric doors for the garage and access to the plot, irrigation installations for gardens and a large swimming pool with water heating.
Don't miss the opportunity to live in this wonderful villa. Contact us to organize a visit and discover for yourself the luxury and comfort that Villa Olivina offers.

