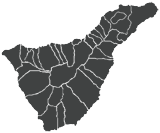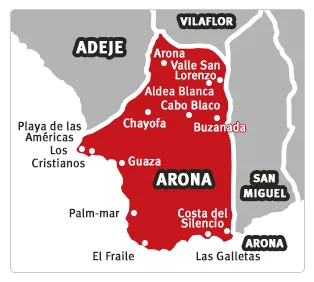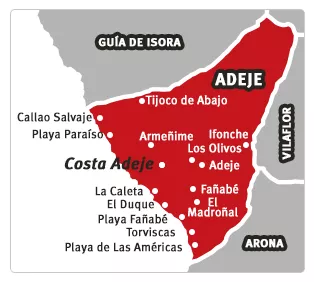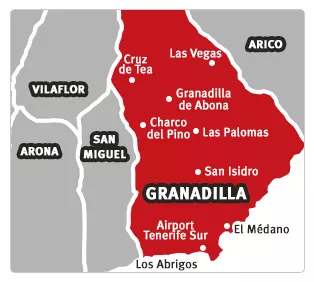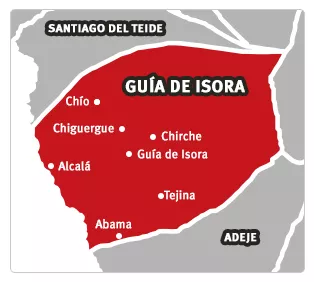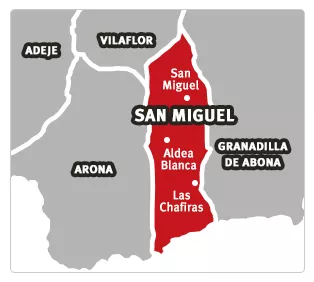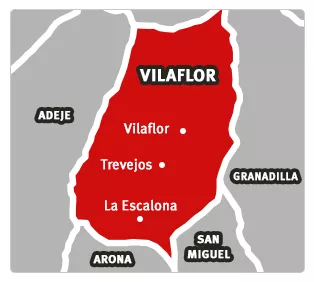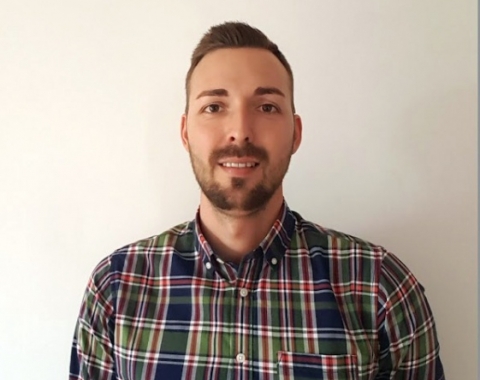Withdrawn from the sale
Villa for sale in La Florida
Tenerife, Arona, Valle San Lorenzo
| Reference | 03960 |
|---|---|
| Rooms | 3 |
| Bathrooms | 2 |
| Toilets | 1 |
| Floor | 2 |
| Internal area | 252 m² |
| Land area | 335 m² |
| Distance from the sea | 10000 meters |
| Furniture | not included |
| Kitchen | independent |
| Swimming pool | private |
| No. of pools | 1 |
| Garage | private garage |
| Reformed | |
| Energy certificate | |
| Last Update | 28-04-2024 |
Facilities
Exclusive independent home for sale, in the La Florida area, it has been externally renovated. It has a 335 m2 plot and internally it has about 252 m2. It has 3 bedrooms, 2 bathrooms and 1 toilet, magnificent views of the sea and mountains. The property has an independent kitchen of 21 m2, a closed garage with an electric door with the possibility of putting one more vehicle through another entrance on the side.
On the main floor there is the kitchen, hall, living room, toilet and terrace with magnificent views and on the ground floor the 3 bedrooms with 2 bathrooms and terrace with private pool, sauna and barbecue area.
The house is sold without furniture so the interior photographs do not match 100% with the condition in which the house is sold.

